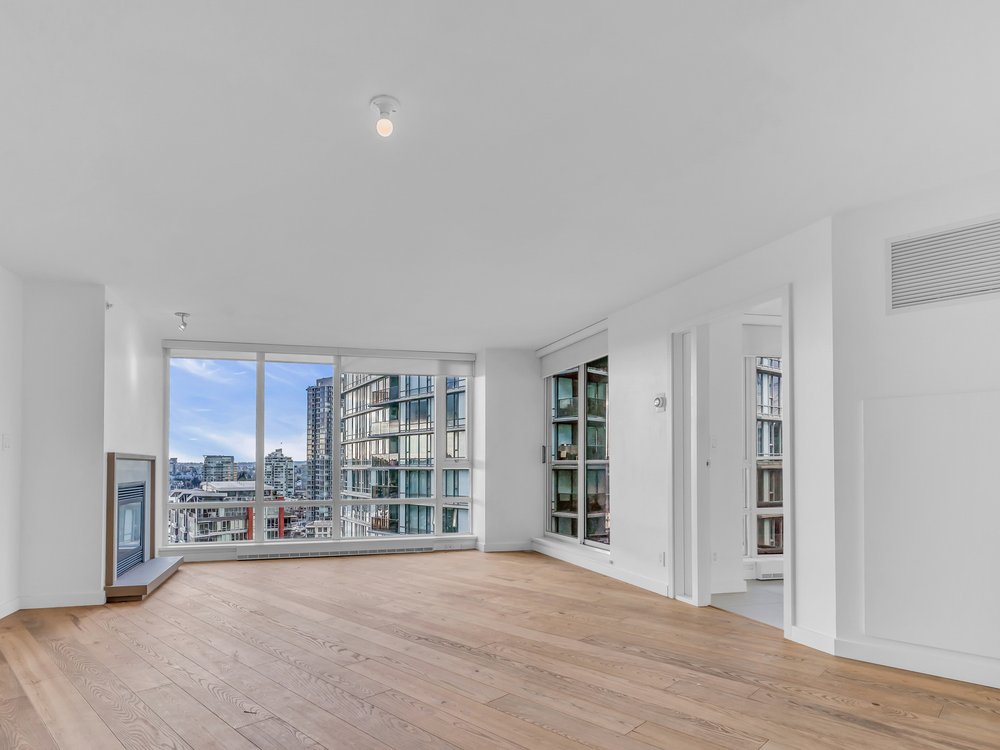2205 8 Smithe Mews, Vancouver Listing #: R2841212
$1,868,000
2 Beds
2 Baths
1,217 Sqft
2008 Built
$795.00 mnt. fees
Flagship is the ultimate destination for Vancouver's downtown waterfront living. This exceptional residence on the 22nd floor, situated at the base of the seawall with stunning 180-degree exposure, features 2 spacious bedrooms and 2 bathrooms+ office/den. Expansive living and dining area with a sun soaked south-facing patio overlooking the seawall. Chef's kitchen is equipped with Miele and subzero appliances, walk-in pantry, top of the line wine cooler, a spa-inspired master bedroom suite, water and city views plus NEW wide plank flooring and A/C. Outstanding amenities, including a 60-foot indoor pool, sauna, games room, concierge, gym, theater, bowling alley, and kayak rental. Surrounded by the best the city has offer!
Taxes (2023): $4,994.15
Amenities
- Air Cond./Central
- Bike Room
- Club House
- Elevator
- Exercise Centre
- In Suite Laundry
- Pool; Indoor
- Recreation Center
- Sauna/Steam Room
- Concierge
Features
- Air Conditioning
- ClthWsh
- Dryr
- Frdg
- Stve
- DW
- Dishwasher
- Microwave
- Oven - Built In
- Pantry
- Range Top
- Smoke Alarm
- Wine Cooler
Site Influences
- Marina Nearby
- Waterfront Property
Similar Listings

Listed By: Engel & Volkers Vancouver
Disclaimer: The data relating to real estate on this web site comes in part from the MLS Reciprocity program of the Real Estate Board of Greater Vancouver or the Fraser Valley Real Estate Board. Real estate listings held by participating real estate firms are marked with the MLS Reciprocity logo and detailed information about the listing includes the name of the listing agent. This representation is based in whole or part on data generated by the Real Estate Board of Greater Vancouver or the Fraser Valley Real Estate Board which assumes no responsibility for its accuracy. The materials contained on this page may not be reproduced without the express written consent of the Real Estate Board of Greater Vancouver or the Fraser Valley Real Estate Board.
































