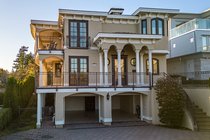1351 Kerfoot Road, White Rock Listing #: R2892713
$4,188,000
6 Beds
7 Baths
6,026 Sqft
8,280 Lot SqFt
2015 Built
LUXURIOUS Ocean View Living in one of White Rock's most desirable locations. This beautiful craftsman style home combines modern design influences with traditional charm. Over 6,000sqft with sensational Ocean Views from all principal living space. Main floor features an open concept floor plan with a large Great Room, grand formal Dining Room, and chef's inspired Kitchen with access to a covered deck for indoor/outdoor living. Bonus wok kitchen and office tucked away on the main. 4 spacious bedrooms above including the Hotel-Inspired Primary suite with a dressing room, and Oceanside deck. Lower level features a legal suite, and a Media Room and Bar for your enjoyment. All levels open up to the outdoors and offers the quintessential White Rock lifestyle. Bayridge & Semiahmoo Catchment.
Taxes (2023): $15,156.41
Amenities: Air Cond./Central
Features
- Air Conditioning
- ClthWsh
- Dryr
- Frdg
- Stve
- DW
- Drapes
- Window Coverings
- Garage Door Opener
- Security System
- Sprinkler - Fire
- Sprinkler - Inground
- Vacuum - Built In
- Wet Bar
Site Influences
- Central Location
- Marina Nearby
- Private Setting
- Private Yard
- Recreation Nearby
- Shopping Nearby
Similar Listings

Listed By: Macdonald Realty (Surrey/152)
Disclaimer: The data relating to real estate on this web site comes in part from the MLS Reciprocity program of the Real Estate Board of Greater Vancouver or the Fraser Valley Real Estate Board. Real estate listings held by participating real estate firms are marked with the MLS Reciprocity logo and detailed information about the listing includes the name of the listing agent. This representation is based in whole or part on data generated by the Real Estate Board of Greater Vancouver or the Fraser Valley Real Estate Board which assumes no responsibility for its accuracy. The materials contained on this page may not be reproduced without the express written consent of the Real Estate Board of Greater Vancouver or the Fraser Valley Real Estate Board.
















































